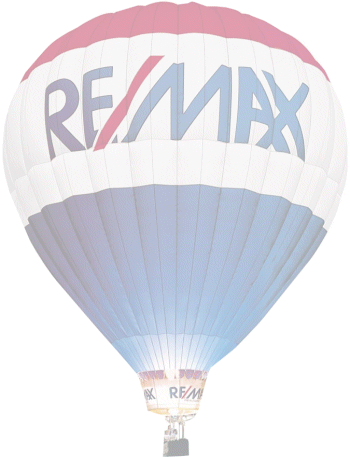 |
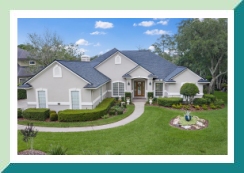 | Marsh Landing Country Club |
Happy Home, Happy Life! Welcome to this newly remodeled pool home lovingly cared for by the fastidious original owners. Captivating curb appeal, created by meticulously maintained lawns and gardens, hints at the gorgeous interiors that await. Upon entering, large diagonal tiles lead into the dining room & beyond to the veritable Chef’s Kitchen. This cornucopia of culinary delights include luxury, white cloud Cabico Custom Cabinetry, cool Viatera Intermezzo quartz countertops, chocolate maple center food prep island & breakfast bar, 6-burner SS gas cooktop, double wall ovens, Bosch SS dishwasher & large picture window filled with views of the screened salt-water pool & spa & beyond to the new dock on the tidal marsh. The adjoining cathedral vault family room boasts glistening wide-plank wood flooring & spectacular wall filled with a massive Palladian window. Highlighting this convivial venue is a gas fireplace flanked by built-ins, including a 2018 65" Samsung Smart TV. Situated for privacy, BR 4 flexes as a study with wood flooring & complimentary wood wainscoting & millwork & an adjacent pool bath. Completing this quiet wing is the peaceful master suite featuring a dramatic multi-stepped ceiling & direct access to the pool & spa. The spa bath includes a tile & glass shower with European frameless-glass swinging door, oversized 2-person heart-shaped Pearl Whirlpool, separate his & her granite-top vanities & an incredible closet filled with custom closet furniture, including a sewing desk, granite-top center island, dozens of drawers, commodious hanging space & an abundance of shoe racks. On the north side of the 1st floor, past the granite butler pantry/bar with dual-temp wine fridge & lighted cabinets, are BRs 2 & 3 that share a charming Jack & Jill bath with an elegant James Martin vanity in driftwood, topped with white Carrara marble. Upstairs is an 18 ft Bonus Rm/BR 5 with a separate A/C system, full bath & spacious walk-in closet. The equipped laundry room leads to an incredible DIY-er 3-car side-entry garage with miles of built-in cabinets, utility sink, new epoxy flooring & Smart garage door openers.100 Deer Haven Drive
$869,000 MLS#1059511
|
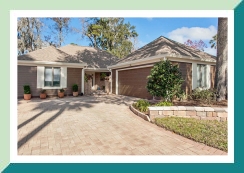 | Lakeside, Sawgrass Players Club |
Located in the unique Lakeside Players Club neighborhood boasting only 27 residences ensconced along a single cul-de-sac street. Perfectly positioned to walk or bike to the spectacular TPC Clubhouse and golf course or beyond to boutique shopping and services at Sawgrass Village, as well as varied dining venues. This waterfront gem was redesigned & totally renovated inside & out to the highest eye-catching standards, beginning with the low-maintenance HardiePlank lap siding exterior & paver drive, courtyard & patios. Inside, from the newly refinished ceilings to the hand-scraped hickory flooring that flows throughout, expect to be impressed! A wall of stacking sliding doors disappear in the vaulted great room, complete with a motorized roll-down Phantom Screen to bring the outdoors in. The completely redesigned kitchen opens to the great room & features commodious cabinetry, Wolf double ovens, 5-burner cooktop & microwave; Samsung stainless steel dishwasher & refrigerator; a large sit-down cooking island with stainless steel range hood; rich maple cabinetry with Quartz countertops & a built-in 40" HD Samsung TV. The serene master suite features a wall of custom built-ins & a luxurious spa bath with free standing soaking tub, custom cabinetry with soft-close drawers & doors, walk-in shower & separate water closet. Outside, towering trees ensconce the charming rear patio creating an idyllic setting for Florida-style relaxing. This premier property is wrapped by over 100 feet of lake frontage ensuring serene views & total privacy.2027 Palmetto Point Drive
$639,000 MLS#1061293
|
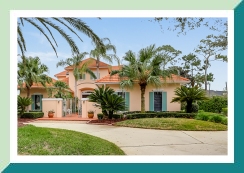 | Marsh Landing Country Club |
The captivating curb appeal of this custom residence with its coral stucco walls accented with turquoise shutters & a tile roof evokes visions of the sunny Mediterranean coast. Step inside the gated, terra cotta courtyard entry with a verdigris fountain & the intrigue continues! Imposing double doors open to the gorgeous interiors boasting exquisite finishes including scraped wood-look 3x6 porcelain plank flooring that flows throughout most of the social areas. Past the inviting Great Room that is highlighted by a gas fireplace flanked by lighted furniture quality cabinetry & the Formal Dining Room awaits the sumptuous remodeled Kitchen with on-trend taupe cabinetry topped with cool granite, a 5-burner glass cooktop, built-in paneled refrigerator-freezer, 2 sinks & a commodious walk-in Pantry
with wine racks. Adjoining is the charming Sun Room with a wall of glass that opens to the resort-style outdoor area with an expansive terra cotta patio and in-ground heated spa, surrounded by lush, manicured gardens. Split for privacy, 2 Guest Suites are located on the 1st level. At the front & opening to the courtyard is a master-sized Suite with cherry plank flooring, large bath with soaking tub, walk-in shower & water closet. With access to the outdoor area & spa is another Suite with private bath, a wall of bookcases & cherry flooring. The 2nd level is totally dedicated to the sprawling Master Retreat with an 18x17 bed area, a bright bath with large walk-in shower & white cabinetry, unbelievable 18x10 His & Hers dressing room with built-in closet furniture & a 12x10 Sitting Room with
gas fireplace that easily flexes as a Study. This regal retreat with wood flooring opens to an 18x13 tiled Balcony with a perfect southeast exposure to experience incredible sunrises & view the heron pond teeming with exotic water birds. An electric awning covers the area, if desired. A 2nd awning shades the Sun Room doors. The Laundry Room is complete with washer & dryer, sink, white cabinetry & an exterior door with walkway that connects to the circular drive. This singular design has been immaculately maintained by the fastidious original owner & is a joy to view! Additional features include hardwood & tile throughout (no carpet), 2 ventless gas fireplaces with remote controls, stereo speakers with individual volume controls in most rooms & patio, central vacuum system, water softener, 2
A/C compressors & thermostats zoned up & down, aluminum-clad wood casement windows, Phantom Screens on various doors, generous 2-car garage with wall-mounted storage system, front & rear landscape lighting.
116 Deer Haven Drive
$749,000
SOLD
|
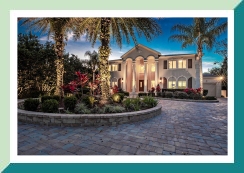 | Intracoastal Waterway |
Experience an every day life that is no less than extraordinary! Privacy abounds in this pristine Intracoastal estate embraced by lush, tropical landscaping. Entering the security gates, magnificent specimen trees line the long, newly pavered driveway leading 260’ to this timeless, classical design accented by charming West Indies-look shutters. Step inside the 6 Bedroom 5.5 Bath main house and be welcomed by a huge Great Room with soaring 2-story ceiling and adjoining wine room accommodating 408 bottles, including 228 refrigerated. Access is also enjoyed by the adjacent Dining Room that opens to a whimsical fern-accented screened Courtyard Garden with fountain. Pella atrium doors in the island kitchen swing wide to flow to the expansive screened pool and spa area along the Intracoastal.
Newly remodeled in 2016, it will delight the most demanding chef with a 48-inch Thermador gas range with griddle and double convection ovens, Thermador dishwasher and Sub-Zero refrigerator. Commodious white cabinetry with thick granite counters, beamed ceilings, walk-in pantry, dish cupboard, under counter wine fridge and Casual Dining area create this convivial spot where everyone wants to convene. Completing the wing is an Office with abundant upper and lower cabinetry, equipped Laundry Room, Powder Room, as well as a back staircase. The Family Room features a floor-to-ceiling stacked stone wall highlighted by a real wood-burning fireplace, TV mounted above and flanking built-ins cabinetry housing A/V equipment. From here, incredible views are enjoyed across the covered lanai and pool to
the ICW and its entertaining watercraft large and small. The Master Suite, too, opens to the screened pool area and is filled with gorgeous water views. The updated 31’ spa bath boasts a lavish walk-in steam shower with swinging glass doors, separate vanities, extra-large soaking tub, glassed water closet, his and her walk-in closets and an intimate walled Courtyard for private sun bathing. Guest Suite 5 also enjoys 1st floor status, making it ideal for in-law accommodations. Upstairs awaits 4 additional Bedrooms, 3 Baths, Library with walls of built-in bookcases, equipped Home Theatre with Wet Bar and a handsome 16’ Study with recently installed Andersen doors to the balcony ensconced by the enormous 2-story screen enclosure overlooking the pool and Intracoastal. Step outside and the allure
begins! A paver walkway leads across the manicured backyard punctuated with a prolific grapefruit tree to the new concrete-capped vinyl bulkhead constructed in 2018. A sprawling low-maintenance boating venue including a newly expanded extra-large dock comprised of specialty-ordered composite decking, all new from pilings up, and a new metal roof boathouse with a 13,000 lb. boat lift that exudes unparalleled quality and is a veritable boater’s paradise! Finishing this estate is an updated Carriage House with a Bedroom and Bath on the 1st level that includes a 2-car Garage and upstairs Storage Room with Icynene sprayed foam insulation. Rarely will you find a property so meticulously cared for by fastidious owners. Every system and every space has been continually maintained and upgraded. This
magical oasis includes a whole-house generator, newly installed exterior security camera system, recently upgraded landscape lighting front and rear, new exterior lighting fixtures, fully fenced grounds covered by automatic sprinkler system with new irrigation well pump in 2018, 2016 roof with warranty transferable to new owner, new full paver driveway, walkways and waterfront patio with fire pit, 2019 pool refinished and equipment replaced. There are too many features and functions to list, you must view this turn-key estate to see all it has to offer.73 S. Roscoe Blvd.
$2,499,000
SOLD
|
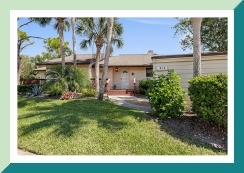 | Sawgrass Country Club |
Just a bike ride to the ocean & the Sawgrass Beach Club, this brilliantly redesigned & remodeled Coastal Contemporary condo will take your breath away! Soft colors of the sand & the sea abound. From the wood-like tile plank flooring in every room to the totally open kitchen with a spacious island, marble counters, custom shaker cabinetry with soft-close drawers & glistening stainless steel appliances, to glamourous, showhome baths, this captivating residence is move-in ready. The vaulted great room with exposed beams boasts a chiseled-stone fireplace, wall-mounted TV, dry bar concealing audio/video equipment that broadcasts sound to the Surround Sound speakers, as well as to the master bedroom & master bath. A wall of new Andersen windows (all new Andersen casement windows
throughout!) brings the private views of verdant nature inside this favored area. Adjoining is a charming 4-season screened lanai with a perfect east exposure to enjoy the constant sounds of the ocean and waves hitting the shore, as well as cool, summer breezes off the Atlantic. All 3 suites have plantation shutters complemented by designer window treatments, gorgeous private baths and custom closet built-ins, as well as direct access to outdoor spaces. The master features a new sliding glass door that opens to a private deck and beyond to the new paver patio, ideal for grilling or watching the sunset as you relive the day and your on-course accomplishments! This end-unit condo really lives like a home with private grounds that the owner recently re-landscaped. The golf cart/storage shed
was also totally rebuilt. Perfectly positioned between the new golf club under construction and the beach club, here awaits your new Sawgrass year-round or vacation residence.513 Quail Pointe Lane
$625,000
SOLD
|
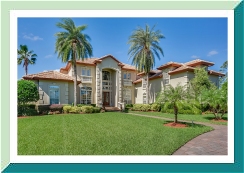 | North Island at Marsh Landing |
REDUCED $100,000.00! TREMENDOUS VALUE! Gorgeous, immaculately maintained 6 or 5 bedrooms (1st floor master & guest suite) plus a handsome study/den showcasing a wall of rich built-ins. Past the open dining room and living room that overlooks the pool, awaits a truly ''great'' great room. This expansive area includes a window-filled gathering room with a gas fireplace surrounded by built-ins that include all audio/video equipment. The favorite social area is totally open to the gourmet kitchen with 2 islands, food prep plus an island with an expansive 6-seater bar & an adjoining L-shaped wet bar with beverage fridge & bar seating and a delightful breakfast area viewing the pool. The granite kitchen is fitted with stainless steel appliances that will delight any cook: 6-burner Thermador gas cooktop,
Thermador double wall ovens & microwave, 48'' built-in fridge & Bosch dishwasher. The walk-through butler's pantry, connecting the kitchen to the dining room, has an abundance of cabinetry, a 2nd Bosch dishwasher & U-Line ice maker. The wine cellar with commodious wine racks & wine refrigerator is conveniently nearby. A sumptuous 1st floor master wing includes a huge bedroom, which shares a 2-sided fireplace with the sitting room, & opens to the screened lanai & pool. Commodious his & her closets are fitted with custom fixtures & the spa bath features gleaming stone flooring, a whirlpool tub, walk-in shower, miles of cabinetry, a separate ladies makeup vanity, water closet with bidet. Completing the 1st level is a full pool bath leading to the lanai & pool, a guest suite with en suite bath,
computer alcove with planning desk & laundry room with a door to the exterior, ideal as a family entry and for deliveries. Upstairs is another computer alcove with built-in desks, 3 additional large suites with walk-in closets & bedroom 6 (now decorated as a game room with billiard table), which opens to a covered balcony that presents breathtaking views across pristine saltwater marshland to the Intracoastal Waterway.370 Royal Tern Road South
$1,445,000
SOLD
|
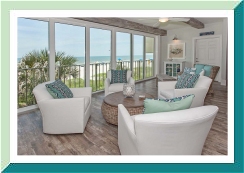 | Las Mirandas |
Interiors taken to the concrete, redesigned & rebuilt like none other with inimitable Elwood Collier style & unparalleled quality. Wide open spaces with ocean views the moment you enter this coastal masterpiece, awash with serene colors of the sea, sand & sky. From 6x24 wood-look porcelain flooring throughout & matching beamed ceiling, to Smith Cabinetry topped with exotic marbles & granites, you will be awed! The Sun Room features beachy built-ins flanking
the Dimplex fireplace with a truly realistic flame on glass embers. Subtle colors of sea glass accent 2'' thick marble atop the massive kitchen island that seats 5, all enjoying views of the sea. This gorgeous oceanfront retreat includes 3 garage parking spaces & 2 storage rooms, plus guest parking. In the heart of Ponte Vedra Beach!611 Ponte Vedra Blvd. #112
$1,950,000
SOLD
|
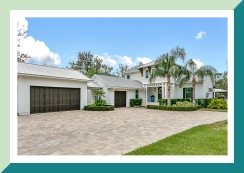 | Intracoastal Waterway |
Start the New Year in this truly amazing light, bright & white Coastal Contemporary home on the Intracoastal Waterway. Taken down to the slab & totally rebuilt in late 2014 then immaculately maintained by fastidious owners who have made incredible improvements that include a new dock & boat lift, extensive pergola with stainless steel summer kitchen, gas fire pit & self-cleaning heated pool—all overlooking the water. The crisp, uncluttered designer interiors boast only the finest in a unique, open floor plan perfect for intimate family times, as well as accommodating huge gatherings with ease. Stepping inside the foyer, guests are welcomed by a lighted Tiger Gomez acrylic. Here begins the totally open Great Room, including the integrated-style kitchen with white cabinet-front appliances
& hidden pantry, plus a Thermador duel fuel range & large prep island with snack bar. Continuing past the fire lit dining area with a clever wine cellar hidden behind a floating bookcase is the spacious glass-filled Gathering Room highlighted by a wall of floor to ceiling sliders bringing the Intracoastal views inside & a chiseled-stone wall with mounted TV above a custom-built media console. For more serious viewers, there is a Home Theatre fully equipped by Hoyt Stereo. Completing the 1st level is a private dining room that flexes as a game room or study; an awesome powder room/pool bath with an artistic abstract application of glass tiles; a water-view guest suite with elegant bath with walls covered in shimmering mosaic tiles that complement the honed onyx counters; and, perfectly positioned
between the garages & kitchen is a drop zone/laundry with built-in desk & handsome butcher-block counters contrasting commodious white cabinetry. Past the bar/corking station with wine fridge is a lighted contemporary staircase that leads to the 2nd level featuring rich wood flooring that harmonizes with the paneled stained doors. A veritable personal paradise, the luxuriant Master Suite spans 36 ft. of breathtaking waterfront with both the bed chamber & adjoining sitting room opening through sliding glass doors onto the covered sunset balcony. The en suite bath highlights Carrera marble counters, soaking tub, glass-door shower & brilliant, iridescent mosaic tiles in an intricate pattern. Unique features are found in the 2 additional bedrooms that complete the 2nd level. One has a whimsical
bunk with ladder built above the closet to delight youngsters, and the other has a secret playroom hidden inside the walk-in closet. Don’t miss the door at the landing that accesses the spiral staircase to the Crow’s Nest – ideal for toasting sunsets over the Intracoastal!257 Roscoe Blvd. North
$1,900,000
SOLD
|
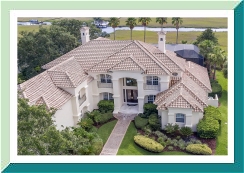 | Harbour Island at Marsh Landing |
Fantastic Residence, Fantastic Lifestyle and Fantastic Price! This custom-built Harbour Island residence enjoys a perfect eastern rear exposure on pristine tidal marsh with access ability to Swift Creek, as well as a 50 ft. deep-water floating dock across the street in the harbour. Immaculately maintained by the original owners, this singular design is thoughtfully appointed and inviting, whether entertaining or just quietly unwinding. Stepping into the soaring foyer floored with lustrous travertine that flows throughout all social areas, you’re welcomed by a dramatic 2-story great room viewing across the screened pool to the scenic marsh. This convivial space is complemented by a stone fireplace, sit-down bar with icemaker and doors to bring the outside in. Adjacent, the delightful kitchen
is filled with commodious Dutch Mill Cabinetry topped with gleaming Black Galaxy granite, a prep island with large veggie sink, walk-in pantry, planning desk and snack bar. The window-filled breakfast room, overlooking the pool and marsh, is awash with glorious morning sun and adjoins the incredible 2-story 21 ft. x 26 ft. family room featuring an entire wall filled with glass. This family-favored venue is complete with a stone fireplace flanked by imposing built-in furniture pieces housing dual TVs and audio equipment originating whole-house sound. Again, glass doors open to the huge screened pool area. Past a handsome study with wood floors and custom built-ins, the private master wing presents the epitome of relaxed living. The luxurious bedchamber is crowned by an elegant recessed ceiling,
windowed sitting area and door to the spa and pool. Continuing beyond the massive His & Her walk-in closets, fitted with amazing custom built-ins, awaits a palatial marble-ensconced bath with an elaborate 14 ft. walk-through shower, whirlpool tub and water closet with bidet. An en suite guest room also enjoys the 1st floor position, while upstairs finds 2 more private king-sized suites, both with walk-in closets. Conveniently located at the top of the stairs is a billiards and game loft that accesses the balcony with panoramic views across acres of scenic marsh punctuated by Swift Creek as it winds its way to the Intracoastal Waterway. The wood floored bonus room/flex space, now divided as a den and exercise room, has an adjacent bath complete with sauna. The expansive covered lanai and pool
area features travertine decking and is enclosed by a new 2-story screen enclosure. The exteriors were just painted; new carpeting downstairs; all audio/video equipment including TVs convey. Easy to view and a must see, with 8,124 SF under roof and 6,621 SF air conditioned, this is truly one of the best values in Harbour Island.
24624 Harbourview Drive
$1,595,000
SOLD
|
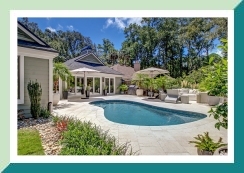 | Lakeside, Sawgrass Players Club |
Now tenant occupied until 9-1-19; however, this gorgeous waterfront pool home is available for immediate sale. Located in the unique Lakeside Players Club neighborhood with only 27 residences ensconced along a single cul-de-sac street - perfectly positioned to walk or bike to the spectacular TPC Clubhouse & golf course, or beyond to boutique shopping & services at Sawgrass Village, as well as varied dining venues. Renovated 3BR 2.5BA plus a charming office/sun room with ship-lap walls, this builder's personal home features only the finest in upgrades: smooth ceilings; new contemporary interior doors with dark bronze hardware, baseboards & trim; wood floors throughout, except 1 BR; glamourous new baths; LED sconces, fixtures & recessed ceiling lights; Andersen casement windows; all new exterior
doors & new irrigation well & sprinkler system. Outdoors awaits a veritable entertainment paradise with over 1,000 sq. ft. of travertine decking, a glimmering refinished swimming pool, grill with piped gas line & a delightful gas fireplace along the lagoon. A Mosquitonix misting system provides year-round comfort. If you are considering Ponte Vedra Beach, you don't want to miss seeing this casually elegant home in a most sought-after location!2007 Palmetto Point Drive
$699,500
SOLD
|
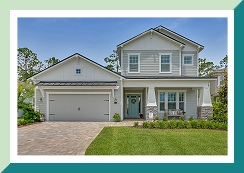 | Coastal Oaks at Nocatee, Ponte Vedra |
A jewel in the Coastal Oaks crown! Barely a year old, this highly customized 2-story Captiva Craftsman design is loaded with upgrades and is truly a gem to behold. Chic coastal contemporary designer finishes, washed in soft hues of the sky, sea and sand, capture the ultimate décor, both relaxed and sophisticated. The ideal floor plan features a downstairs master, plus 2 additional bedrooms and a quiet study with French doors and wainscoting.
Upstairs awaits a spacious bonus room, king-sized guest suite and a commodious air-conditioned walk-in storage room. Guests are greeted by a 2-story foyer that presents a sea of pale, wide-plank tile flooring that flows though the study and all social areas. The 33-foot great room is totally open to the island kitchen filled with white cabinetry, quartz countertops complemented by a glistening subway tile backsplash, stainless steel farmhouse sink, gas cooktop and Samsung stainless steel French door refrigerator with bottom freezer. A walk-in pantry completes this delightful area that welcomes lots of helping hands! And, when it’s time for fresh-air fetes, the pavered lanai overlooking an expansive fenced backyard is the ideal venue. Here, wrought iron-look aluminum fencing borders the private
nature preserve. Additional highlights include a sumptuous master bath with a luxe soaking tub, seamless glass shower with pebble tile flooring and swinging glass door shower door; a custom staircase with dark wood treads and handrail contrasting crisp white balusters; a bright laundry room with deep sink and recently added custom cabinetry; plantation shutters and wooden blinds throughout; water softener; and security system. 66 Bonita Vista Dr.
$599,900
SOLD
|
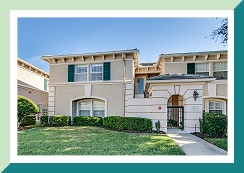 | Ponte Vedra Beach |
Ready for your white gloves! This chic 2nd floor condo was just remodeled by its fastidious owner with top-shelf finishes & fixtures that are certain to impress. The new kitchen boasts white Shaker cabinets with soft-close drawers & doors, pull-out spice rack, exotic granite counters, stainless steel appliances including a built-in fridge & under-counter oven, black glass cooktop, custom pantry by Closet Factory and serve-through bar overlooking the dining
area, great room and beyond to the sun room, which features a 22 ft. wall of windows enjoying a easterly exposure over the protected Guana Preserve toward the ocean. This venue presents an awesome sunrise spectacular every morning to start your day. This delightful retreat leads to the master suite filled with plantation shutters, rich maple 5-inch plank flooring, his & her closets maximized with custom closet fixtures & a contemporary bath that will truly wow you! The custom designed vanity features matching mirrors, polished quartz countertop, rectangular sinks & single-handle vessel faucets. Vertical subway tiles wrap the shower and complement the Toemi river stone flooring. Split for privacy, the guest rooms are highlighted by tiger-stripe bamboo flooring, plantation shutters and an adjacent
bath. The laundry room completes the plan. A private 2-car garage with commodious storage is just a few steps from unit. Walk across the street to the Ponte Vedra Concert Hall and bike less than a mile to Mickler Beach access. Year-round Ponte Vedra living, a lock & leave or a beach get-away, this gorgeous condo is certain to please, and you won’t find a more meticulously maintained property. 202 Bermuda Bay Circle
$399,990
SOLD
|
